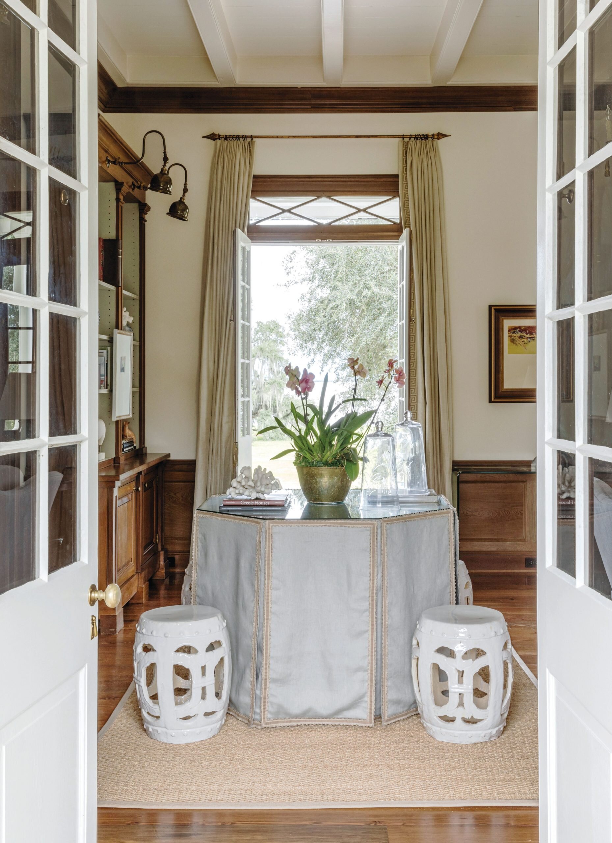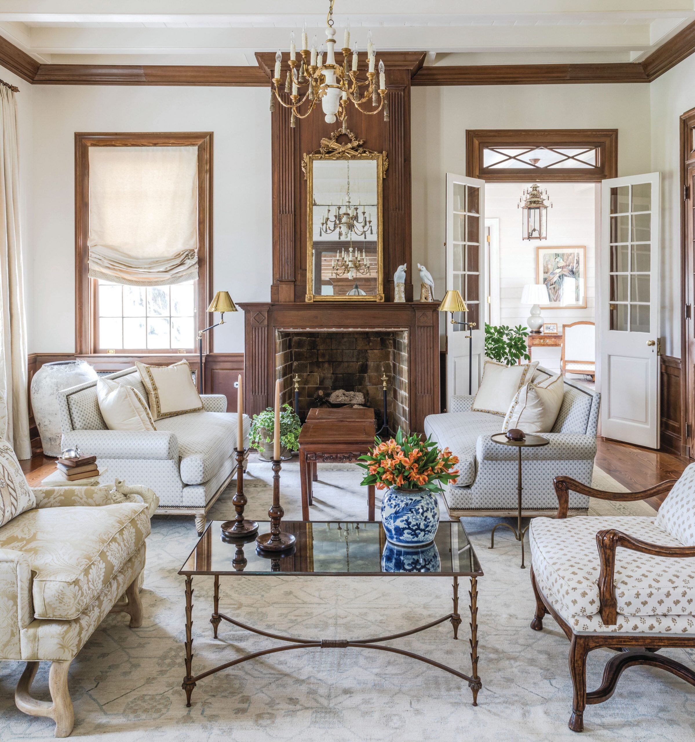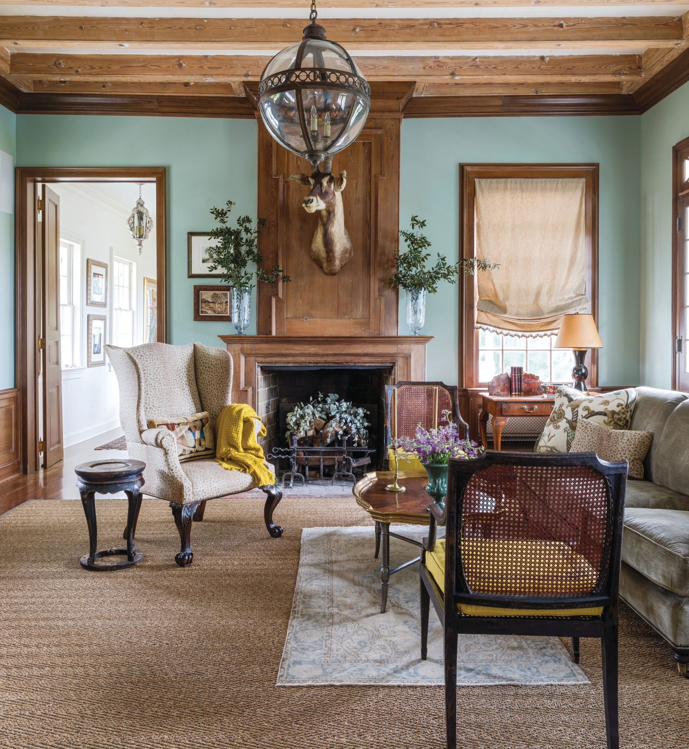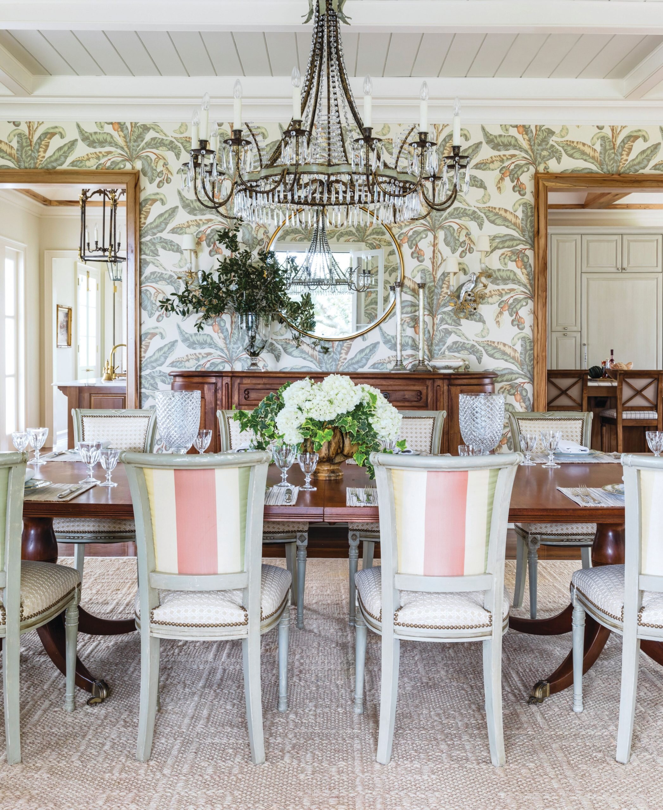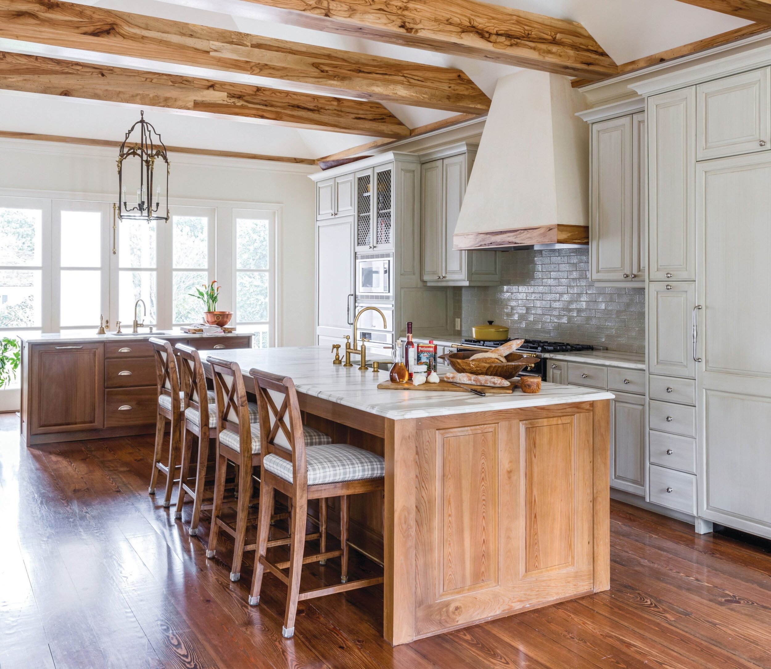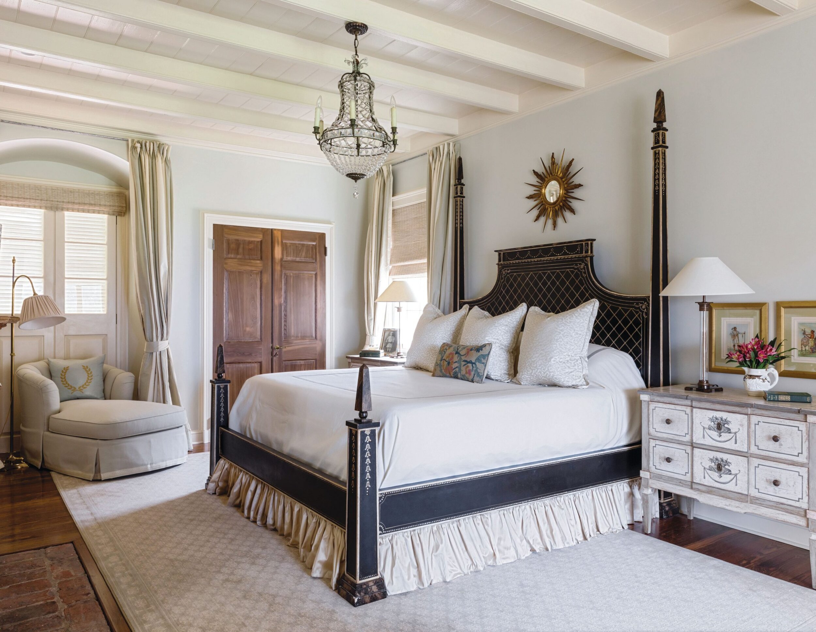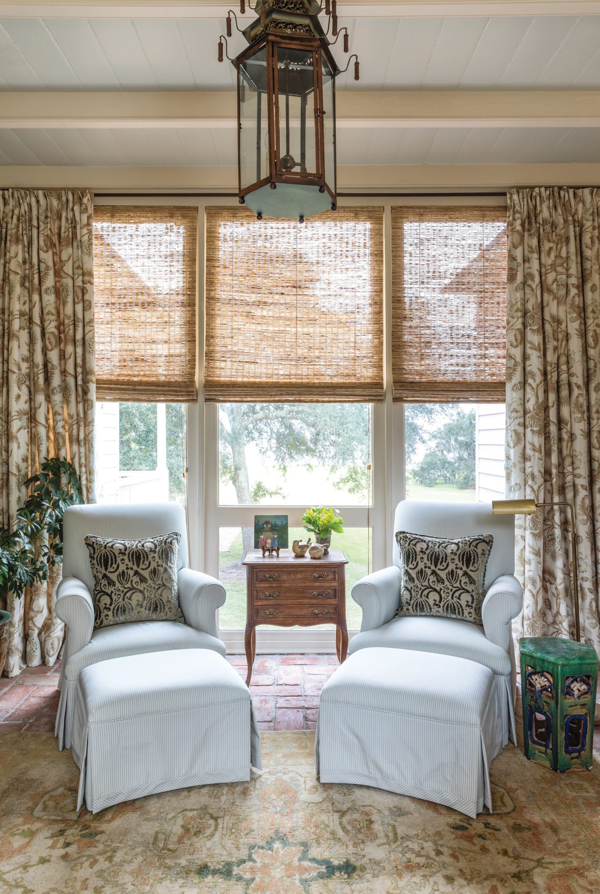Southern Home | Aug 2020
A Northshore Retreat with Chad Graci
Nestled on six acres of waterfront property and surrounded by moss-covered oak trees, the couple first fell in love with the house’s private, retreat-like surroundings and simplistic charm. After a complete renovation was done by its previous owners, Cambre and Dwyer lived in the home for just four years before it flooded first during Hurricane Katrina and again seven years later during Hurricane Isaac.
It was important to the homeowners that the original cypress paneling in the formal living room was preserved and restored. Graci decided to paint the beams white to keep the ceiling from feeling too heavy but left the natural color of the wood to trim out the room.
“After the second flood, we were in the process of restoring and trying to figure out what to do—the house was still a construction site— when we got a call late one night that it was on fire,” says Cambre. “We had to make some hard decisions after that. We decided if we were going to stay in the house and fix the fire damage, we also needed to raise it.”
The designer kept the living room furnishings neutral and soft to avoid competing with the visual connection and natural colors of the blue sky and lush trees surrounding the home.
In 2013, the homeowners began the tedious process of raising the house 10 feet off the ground. It took a year due to the length of the residence, and a foundation had to be rebuilt before the house could be set back down. The couple also undertook all of the engineering work and were able to preserve many of the home’s original elements, while upgrading the wiring and plumbing and adding modern conveniences.
“It wasn’t the easiest elevation job,” says Cambre. “We just didn’t have it in our hearts to destroy what we feel like is part of the history of the Northshore. We couldn’t see tearing it down and putting up a new house on the property.”
Upon opening the French doors in the living room entryway, the brilliant view of the pool and lake beyond come into view.
After three long years of rebuilding the home with the help of a talented team—including master woodworker John Herasymiuk—the couple sought the expertise of New Orleans interior designer Chad Graci to help them update the home and its furnishings.
Referred to as the family room by the homeowners, this space is surrounded by cypress paneling and exposed beams that give off a warm feel. A deep fireplace completes the cozy room.
“I immediately wanted this project,” says Graci. “Not only is it on our beautiful and historic Lake Pontchartrain, but when you’re in the house, you see nothing but lake and oak trees—it’s pretty magnificent. When I looked at the house’s plans, I knew exactly what it needed to look and feel like.”
The custom wallpaper in the dining room is a semi-tropical banana leaf that creates a Southern feel, and the dining chairs are adorned with striped silk that was salvaged from the original draperies the home had before the fire and flood.
Graci decided that the home needed a full refresh and wanted it to have a more seamless indoor/outdoor connection. He took his color inspiration from the blues, greens, and ivories of the house’s natural surroundings and played with using them in different ways throughout the rooms. “We wanted the visual cues from outside to lead you on a journey from the entryway of the home all the way back to the master bedroom,” he says.
While the kitchen was a new wing added to the home, it was important to the homeowners to use as many of the materials salvaged from the property of the original house as possible. The ceiling beams and the detail on the hood of the stove were made from pecan trees that fell during the storm.
The designer worked closely with the homeowners and builders to preserve and reuse as many of the home’s original materials as possible. From the cypress paneling and beams in the living room and library to the kitchen cabinetry salvaged from the fire, they were able to pay tribute to the original construction while fitting in updated, practical touches.
The sunny breakfast nook sits off the kitchen and overlooks one of the property’s live oak trees.
“We tried to marry modern living with a country atmosphere,” says Graci.
Graci used Cambre and Dwyer’s original bed in the master bedroom to give the space a punch of black in an otherwise white space. He incorporated new bedding and linens to freshen the room and tie it in with the neutral scheme.
The wide staircases and brick pillars may have added a grandness to the home during the raising, but it was important to Cambre to keep the simple, summerhouse feel. When describing the appreciation she has for the home and its restoration, Cambre says her husband put in countless hours of physical labor to put the house back together.
“I know he would not have done it had it not been for my true love of the property,” she says. “He says it’s his labor of love and, to me, there was nothing more that he could have done to express that.”
What was once an old sleeping porch now connects the master bedroom with the main quarters of the house. Matching chairs and ottomans create a peaceful space to read and relax.

